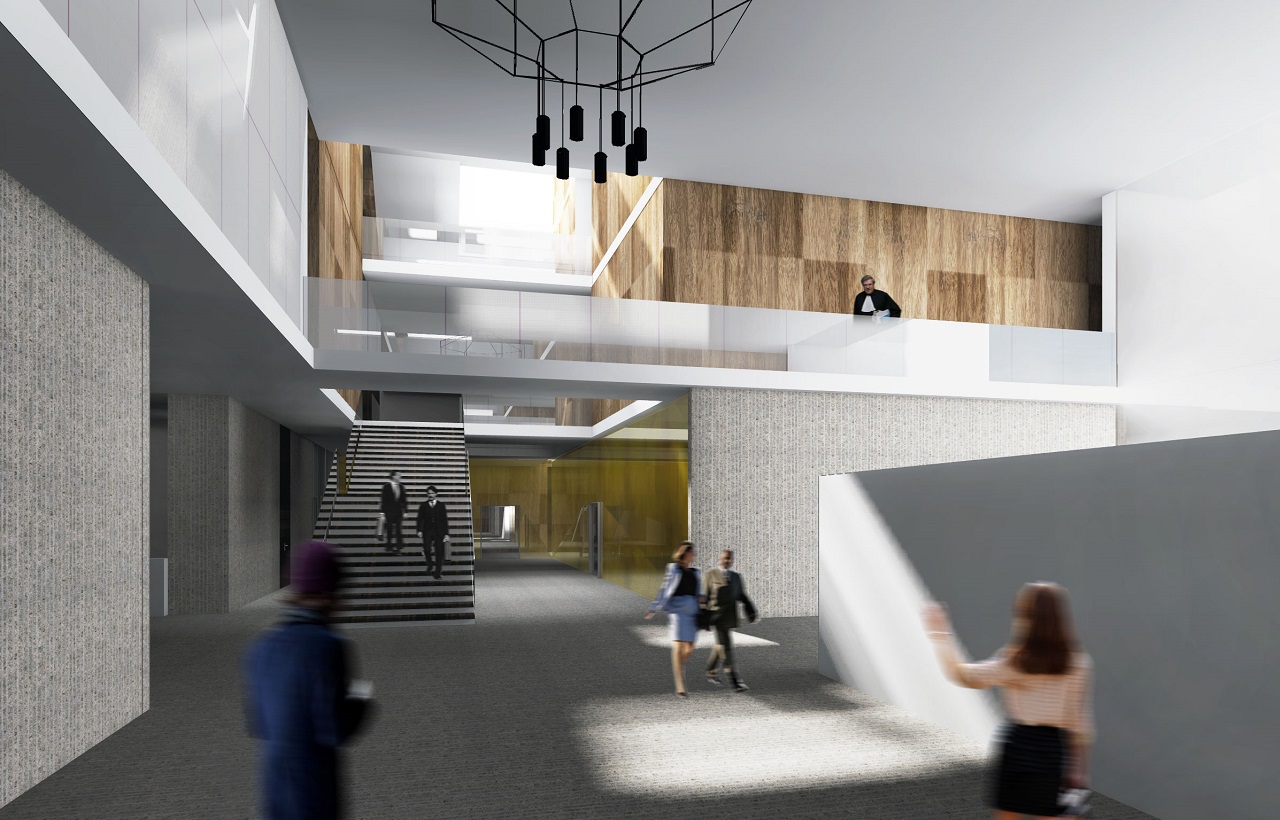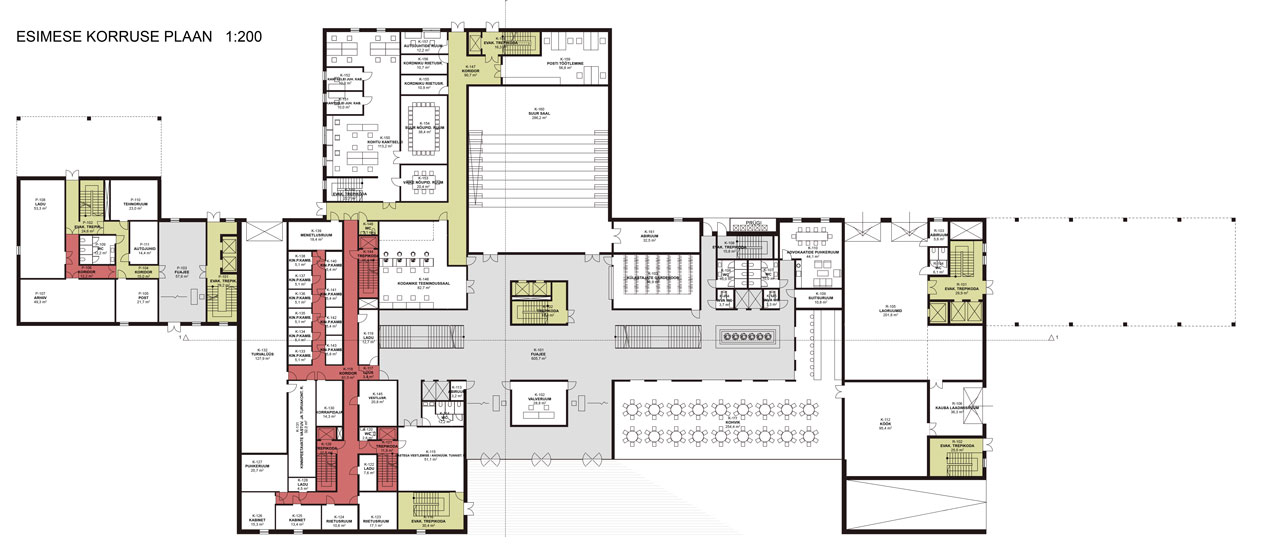Competition
2014
Incentive prize
A court is a symbol of justice, freedom and statehood. A courthouse and its visitors, however, form a colourful cross-section of society whose layers may greatly differ from one another. Just like limestone – a sedimentary rock that developed with the help of the living organisms in our seas – the courthouse stands with the help of the people of the area.
The objective of the winning design was to create clear internal logistics and a simple building volume, the facades of which would display the many different layers of limestone. The walls are covered with facade elements – the limestone cross-sections placed within a metal frame are of different sizes and treatments (cut/broken/sawn).
The entrance to the court house is through an emphasised modern portal – the console part of the building over the entrance accentuates the significance of entering the building.
The courthouse's main axis is the staircase beginning in the foyer that leads to the criminal court on the one side and the civil court on the other.
As trials have to be transparent, so does the building. The glass roof above the staircase illuminates the building's main axis, the atrium offers views of bridges in the air where you can see judges hurrying off to work and the courtrooms have windows – because no judgement should fear the light.
Co-creators
Maris Kerge, Jürgen Lepper, Anto Savi & Margus Soonets





