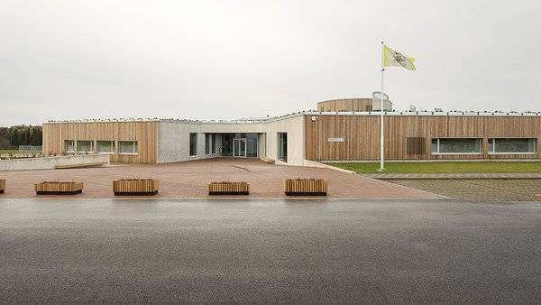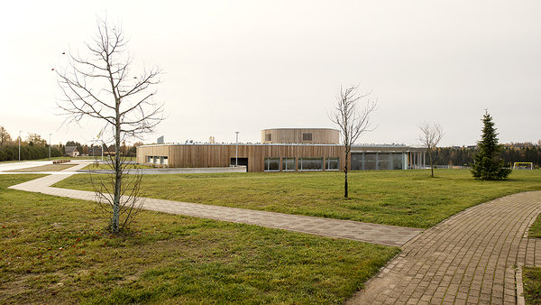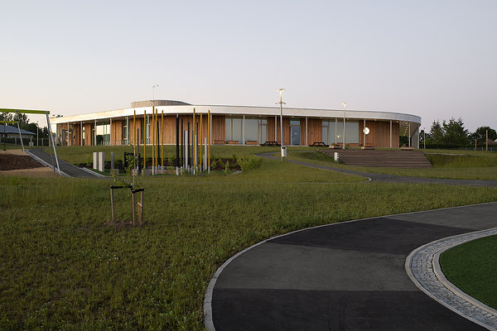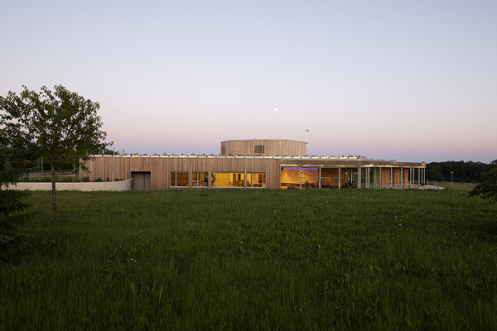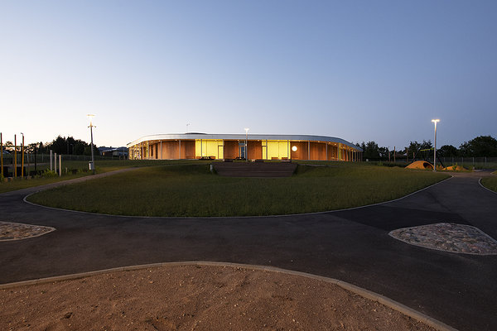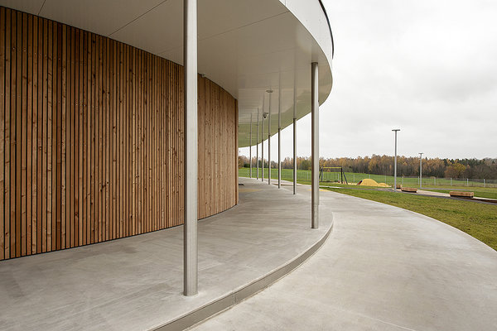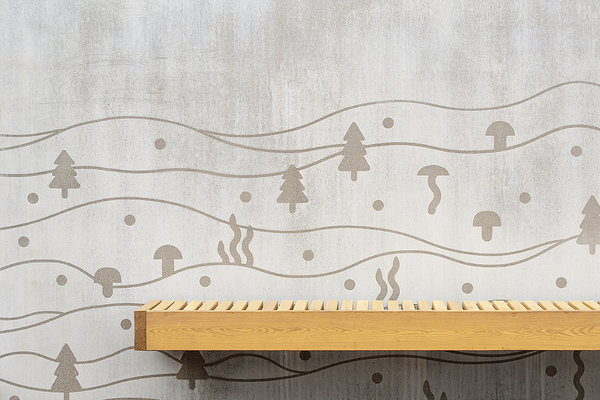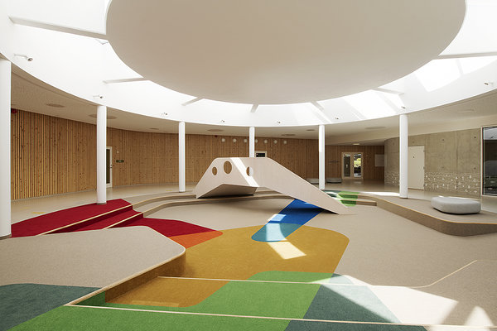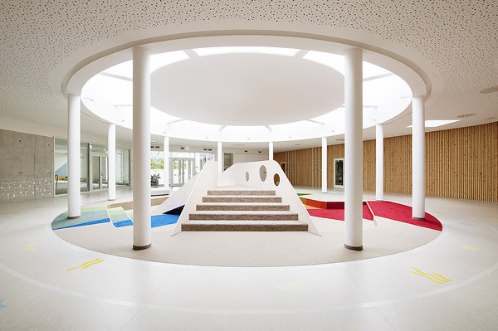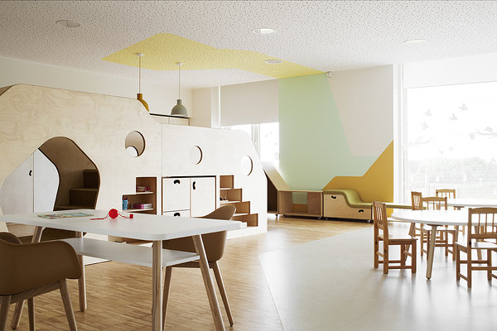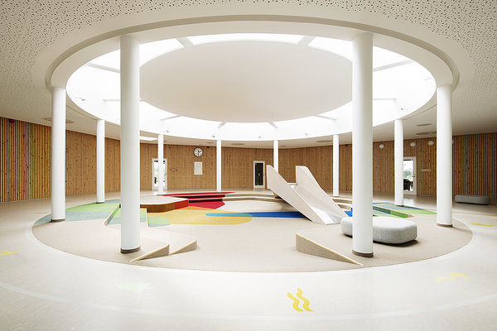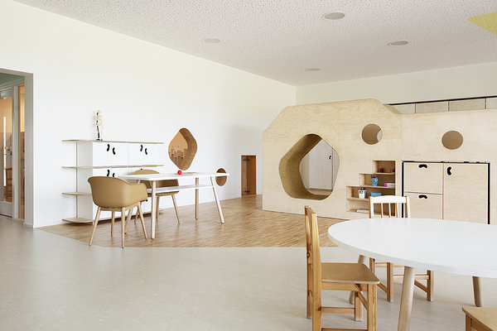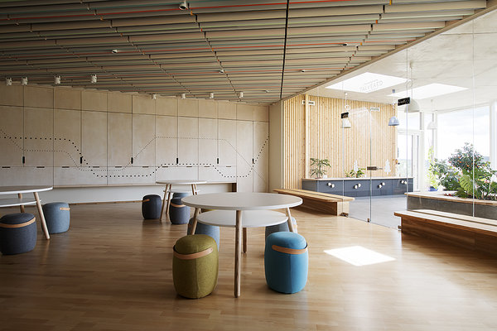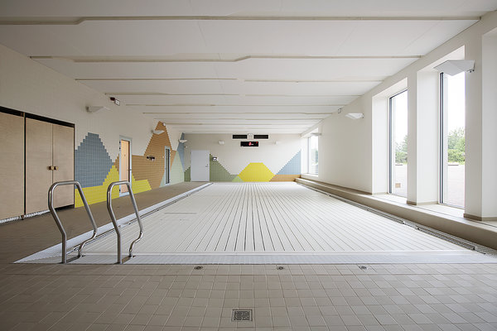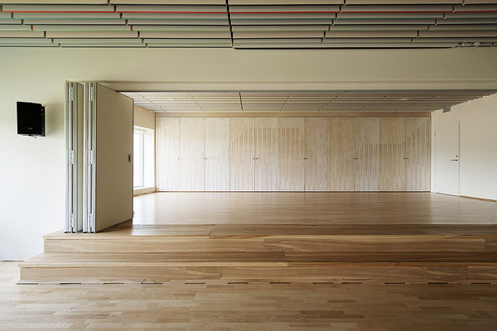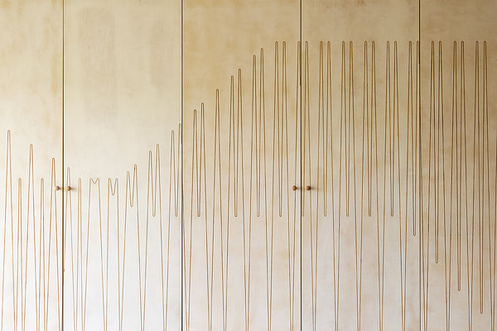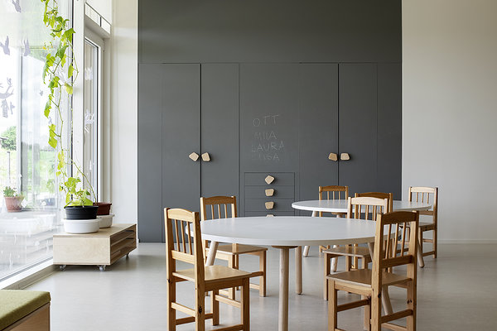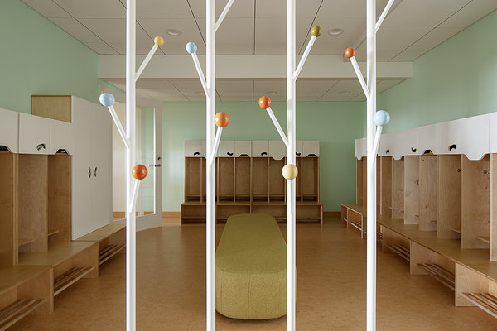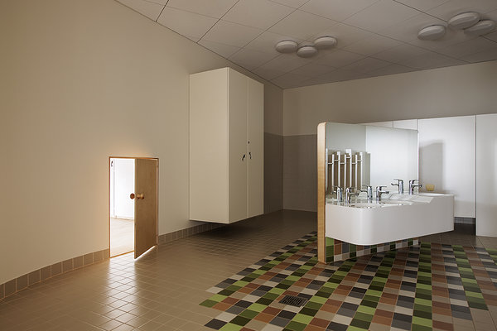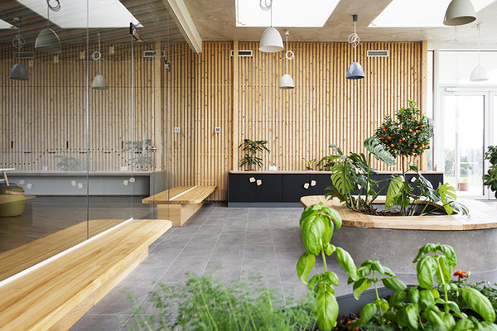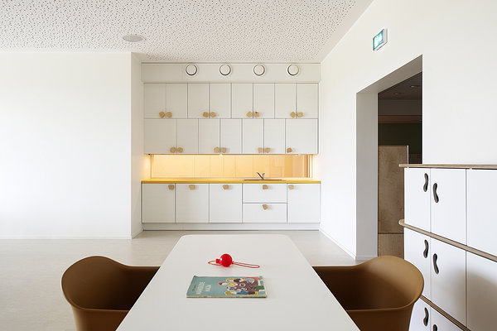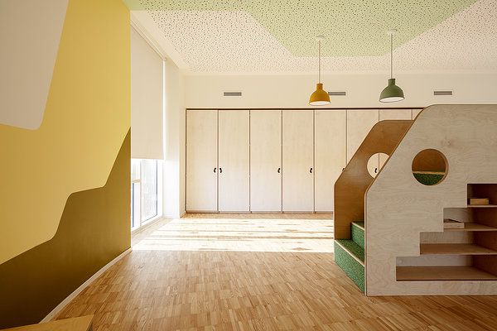Public
2018
Palamuse municipality, Jõgeva County
As a result of a public architectural competition this net-zero energy building project was completed and is now built.
To find the most effective solution we collaborated with nuclear laboratory specialists on energy-efficient construction from Tallinn University of Technology and the University of Tartu in our design process.
The aim of the 'Paunvere characters' winning design was to create both an indoor and outdoor space that had a playful relationship with the landscape and enabled special-needs children to move around seamlessly without having to use stairs. It was important that all rooms had enough sunlight and that the building enabled organic interaction with the open landscape.
The building is situated ca 1-1.2 m beneath the level of the road. The land on the courtyard side has been filled and the pathways leading from the terrace have a smooth incline so that there is no need for long stairs. The levelled fields of the grooved yard represent different characters of playful activities and have been named after the characters in Kevade in honour of the author Oskar Luts.
In planning a building with a one-level space we took into account the principles of values development. The playroom for different age groups is situated at the centre of the building and is not separated from the kindergarten’s teachers or visitors, while the outdoor group areas are well connected. In valuing outdoor learning the front of the group learning rooms is bordered by a terrace. A large blanket can be laid out on the terrace on warm days and you can step outside without the hassle of changing shoes or clothes.
Landscape architecture by Anna-Liisa Unt & Robert Kähr
(Lahe Atmosfäär OÜ)
Graphic design by Martin Rästa (BAAS OÜ)
Interior architecture by Kauss Arhitektuur
Photos by Terje Ugandi
Co-author Urmo Mets

