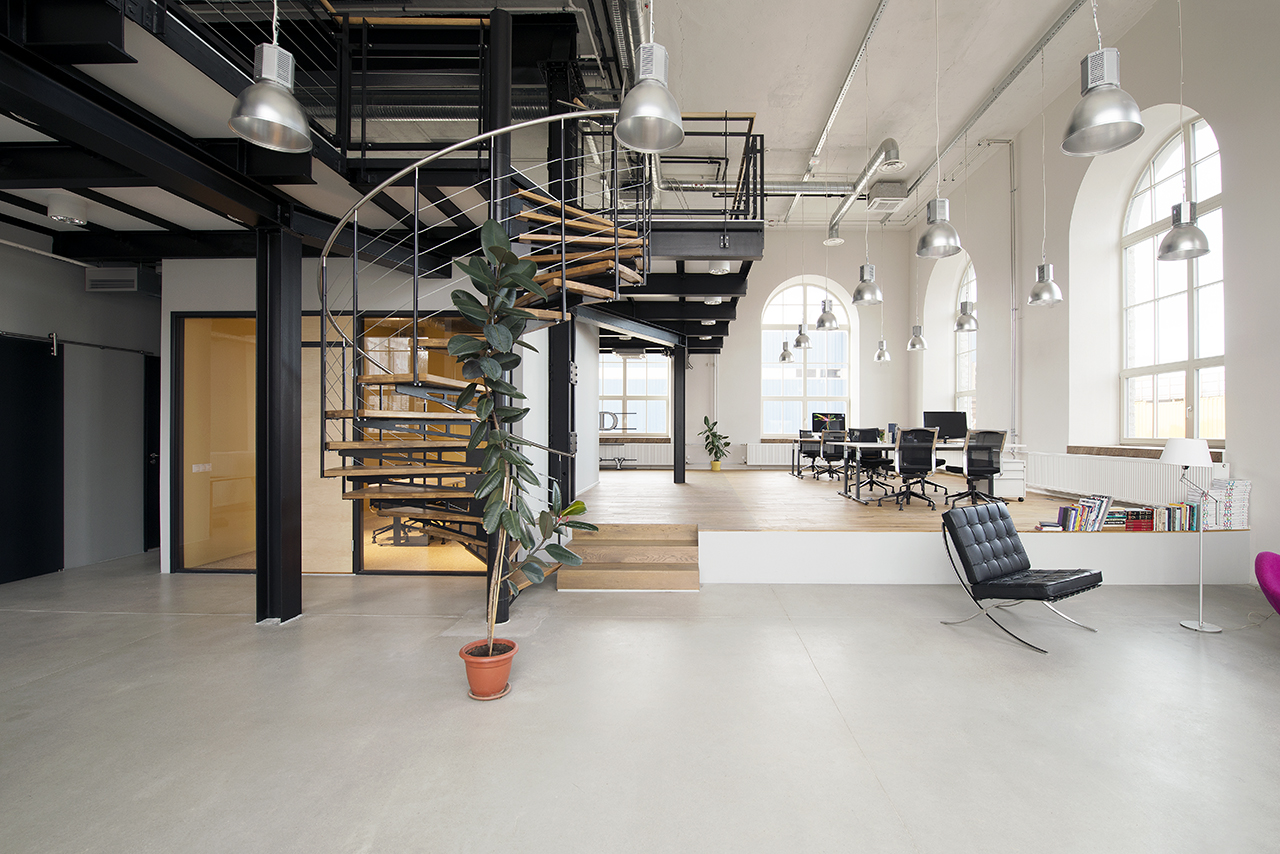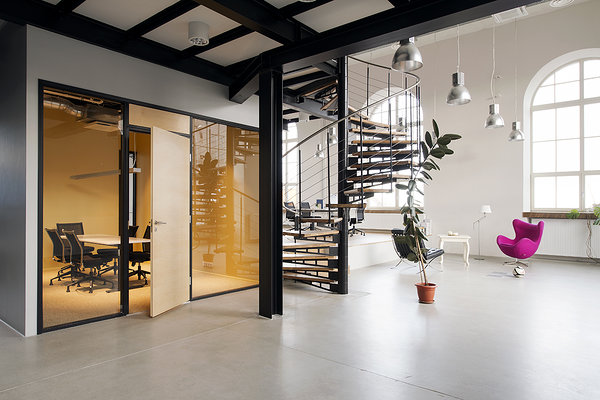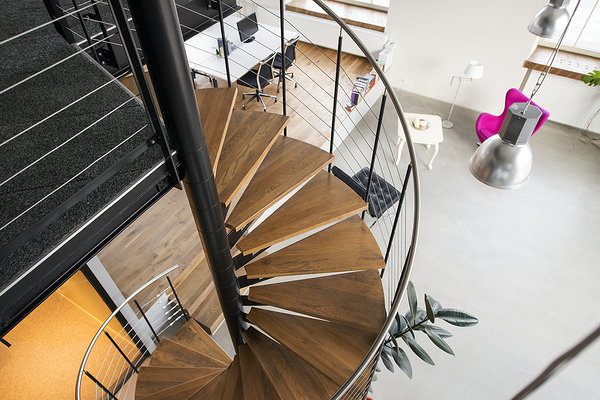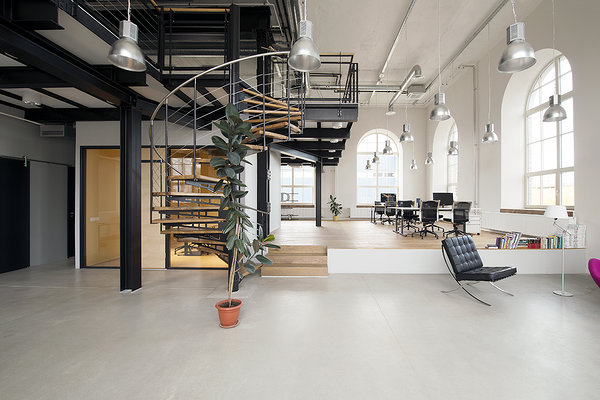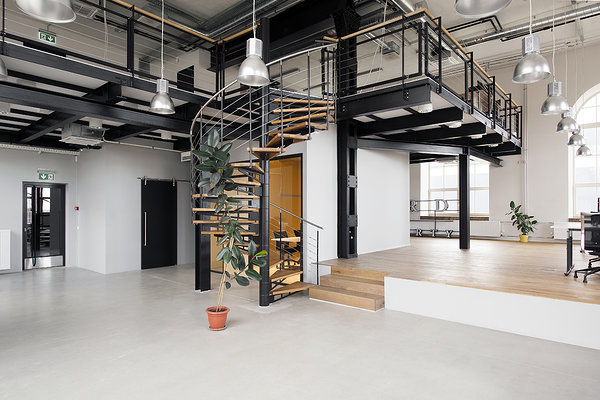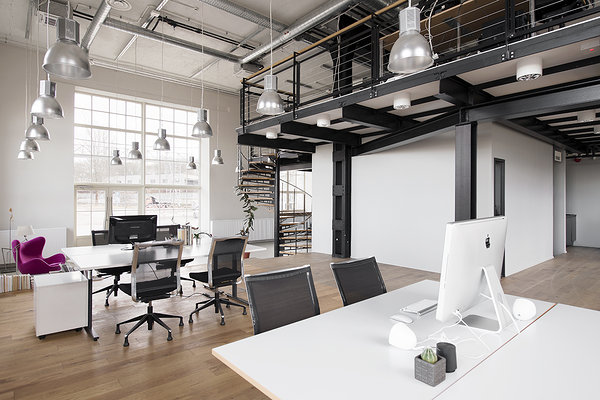Interior design
2014
The initial task here required us to redesign the office plan as a rental area, retaining the opportunity to link the space to the adjacent Igloo office.
The rooms boast open industrial space and materials: steel, concrete, wood and glass.
Since it was desired that the two offices could be joined, we used linking interior design elements. These include raised floors, diagonally clad oak veneer window sills and authentic tones in the details. Yellow, light pink and blue were chosen as discreet accents in the cloakroom, on the second level and in the meeting room. The general task was to create a universal backdrop for the tenants.
Builder: Yit AS
Photos: Terje Ugandi
