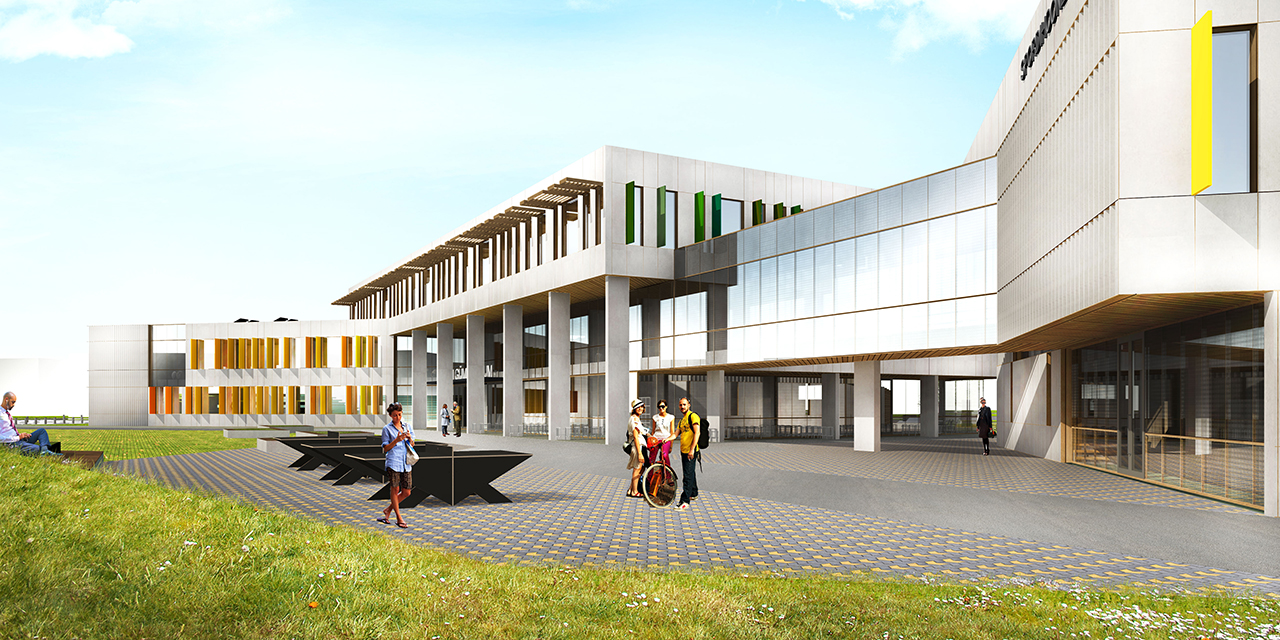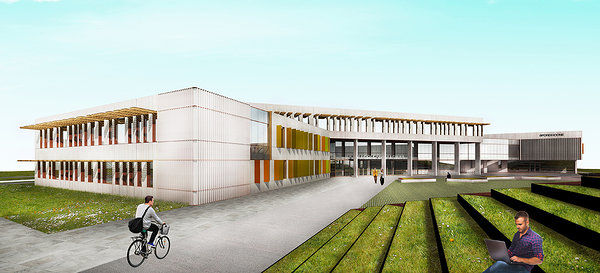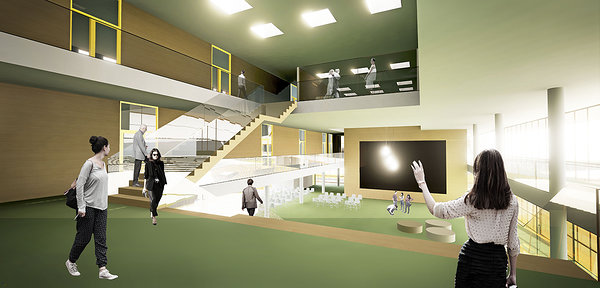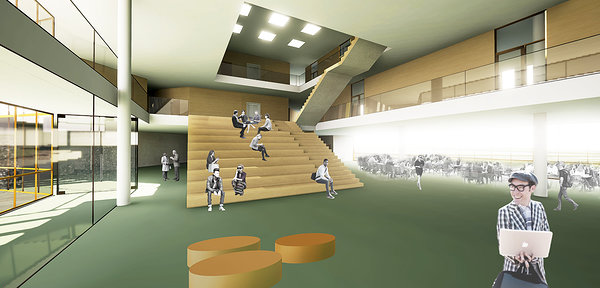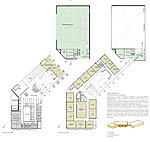Competition
2017
The work prioritises the creation of a modern learning environment. The school's learning environment has conceptually and also spatially stepped closer to how a university might once have been envisioned. The space is one where the user's freedoms and opportunities are greater, but so is their responsibility.
The space is characterised by the following keywords:
– MIND AND BODY Synergy and balance are required between activities to ensure growth. Based on the competition's tasks, the work envisions a space that invites people to learn and move. The path through the plot separates the building and outdoor area into two zones for different activities: the high school, or the MIND, and the sports hall, or the BODY. The MIND is turned more towards the school itself, offering opportunities to focus and study. The BODY, on the other hand, offers the mind a chance to rest and the active park surrounding it is in contact with the surrounding Laagri township.
– OPENNESS The heart of the building is a large and spacious atrium that brings together the common areas around it - the paths, café & diner, library & media room, assembly hall and cloakroom. As a counterweight to this openness, areas for movement and common areas feature more private corners that are great for individual or group work. Openness is part of the idea behind the building's facade, where the building's internal logistics can be seen from the outside - rooms designed for open use have a see-through glass facade helping to link the complex's internal and external spaces. Taking openness into consideration, the classrooms have doors with glass openings.
– LEARNING TAKES PLACE THROUGHOUT THE SCHOOL. We have created possibilities to work both in groups and individually in classrooms and common areas.
